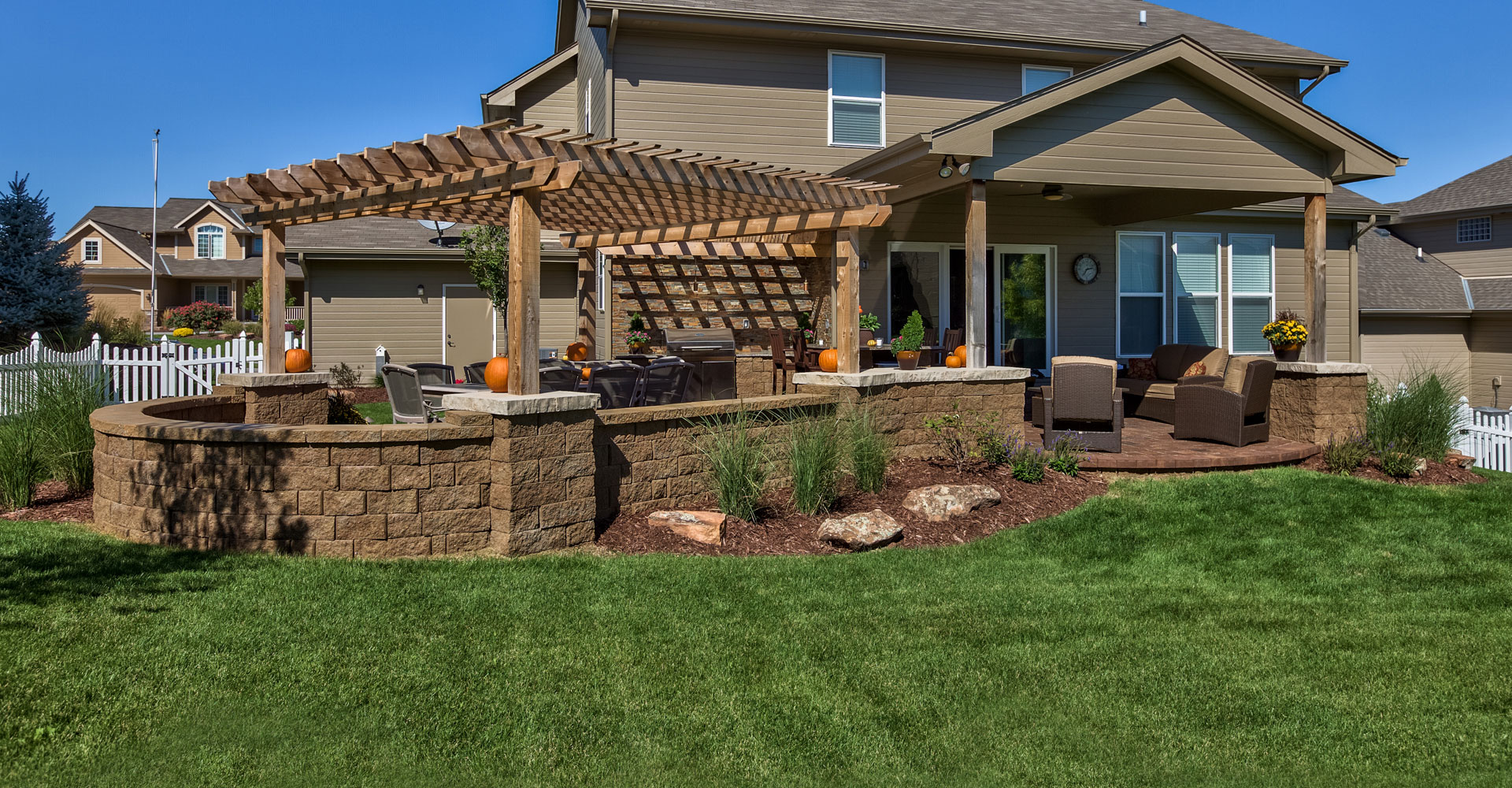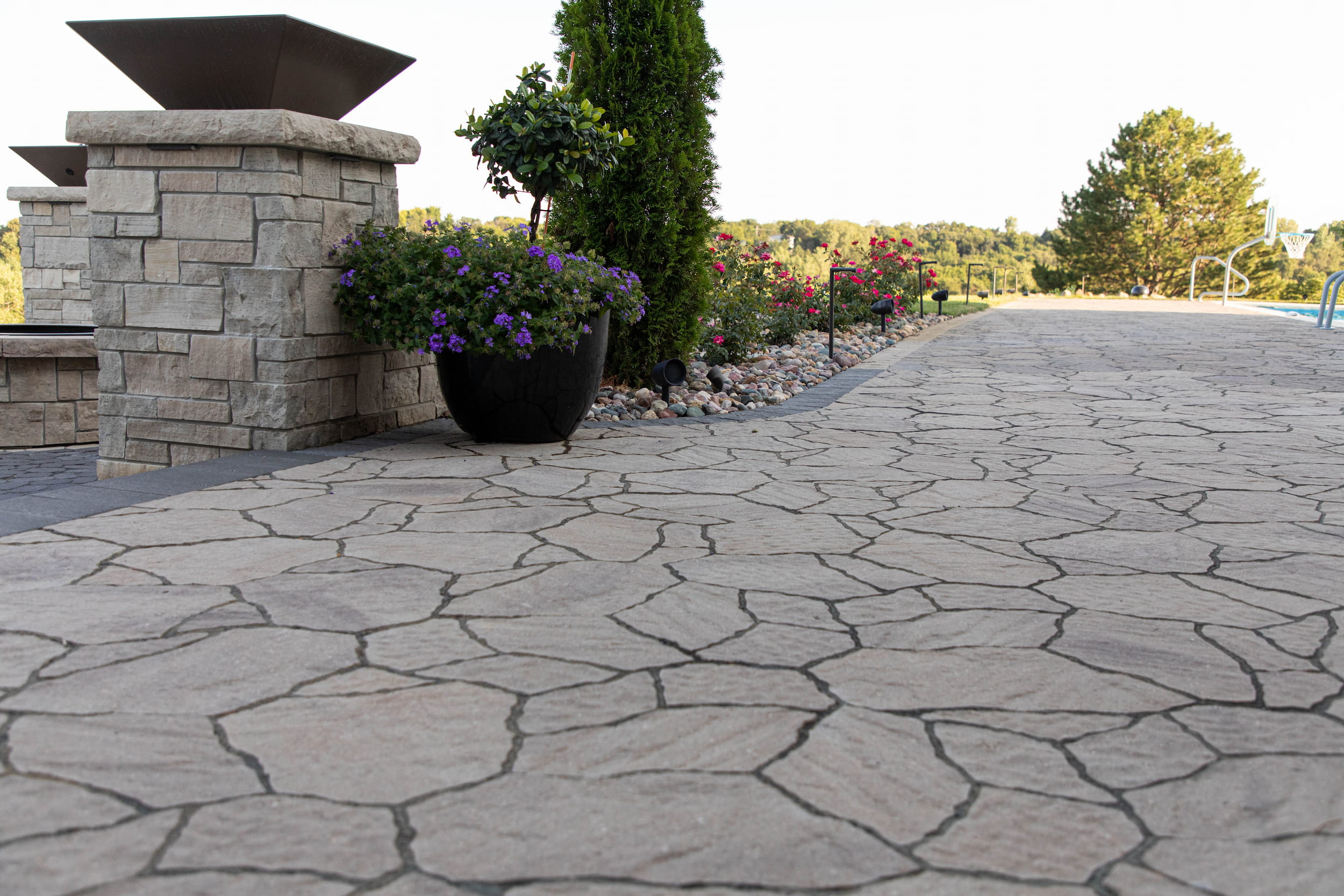Lakeside Resort
View This Project's Categories
- Patios, Drives & Walkways
- Retaining Walls
- Outdoor Kitchens
- Decorative Walls & Pillars
With such a large backyard, some area definition was desperately needed. With stone retaining walls matching the freestanding walls on the first level, this backyard is broken up into sensible and more intimate areas.
With such a large backyard, some area definition was desperately needed. With stone retaining walls matching the freestanding walls on the first level, this backyard is broken up into sensible and more intimate areas.
Lanoha Nursery created a lakeside dining masterpiece. The outdoor kitchen-bar includes a traditional dining table seamlessly attached. The bar has a mini fridge and grill installed, and stone pathways take you away from the table and over to the other relaxation areas. With a huge fire pit and a hot tub with a fireplace, the lake is just icing on the cake.
With such a large backyard, some area definition was desperately needed. With stone retaining walls matching the freestanding walls on the first level, this backyard is broken up into sensible and more intimate areas.



